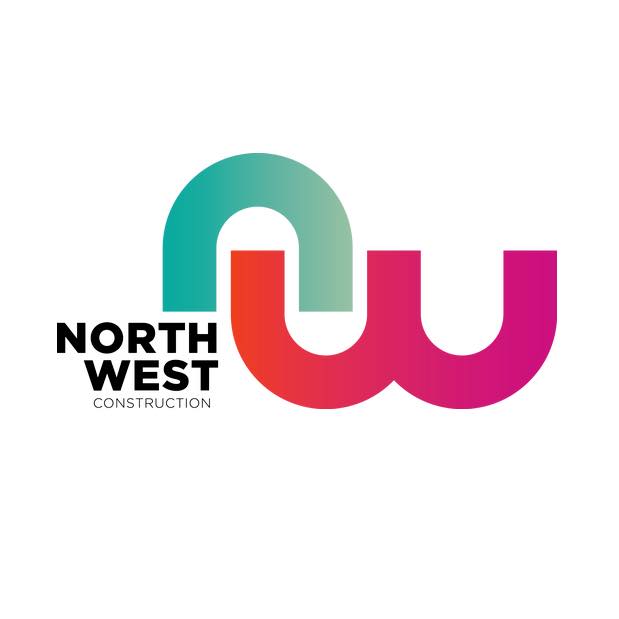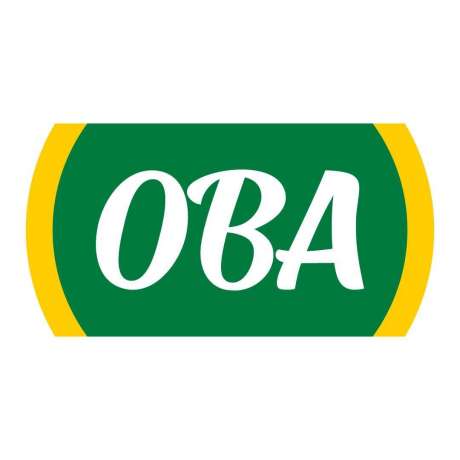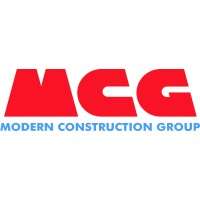
- Kateqoriya: Sənaye və kənd təsərrüfatı
- Şəhər: Bakı
- İş təcrübəsi: 1 ildən az
- Maaş: Müsahibə əsasında
- İş rejimi: Tam-ştat
- Elan ID: 10018
- E-poçt: [email protected]
- Elanın yerləşdirmə tarixi: 31.01.2025
- Elanın bitmə tarixi: 02.03.2025
Namizədə tələblər
- Have strong visual awareness and an eye for detail.
- Have good drawing skills, with the ability to work in three dimensions (3D).
- Fluent in Azerbaijani, proficient in English – written and spoken.
- Knowledge CAD, AutoCAD, REVIT.
- Ability to prepare and deliver presentations to mid-level and senior management.
İş haqqında məlumat
- Designs projects and/or review architectural or engineering plans, specifications and contract documents to ensure compliance with government codes, laws and regulations.
- Advises Subcontractors on the interpretation of plans, recommends changes when necessary.
- Prepares and/or review preliminary designs, working drawings, specifications and cost estimates related to the project.
- Provides technical expertise in development or review of policies and procedures in relation to architectural structures and systems and construction/safety codes.
- Researches literature and maintain knowledge of current building materials, structural, mechanical and electrical system codes and methods of application.
- Reviews Subcontractor’s shop drawings to ensure compliance with specifications and contract agreements by checking them for technical accuracy according to accepted guidelines.
- Works with customers and Clients to gather facts defines design and space planning problems, conceptualize possible solutions and secure approvals of proposals.
- Reviews product literature, analyzes materials and determines appropriateness for application to projects.
- Provides advice and develop design documents to initiate and modify architectural, interior design and space planning solutions.
- Performs design drafting including preliminary drawings, working drawings and full detail drawings for architectural, structural and mechanical works associated with building construction or improvement projects.
- Provides finish selections including color palettes, carpet and wall finishes, lighting and other various interior selections.
Oxşar vakansiyalar

OBA Marketlər Şəbəkəsi
Təmir-Tikinti Layihə rəhbəri (Cari təmir, əmək şəraiti)
Maaş: Müsahibə əsasında
23.12.2025
Bakı
60

Modern Construction Group
QC Inspektor (Construction)
Maaş: Müsahibə əsasında
12.12.2025
Bakı
73

Newcond
HVAC sistemləri üzrə layihəçi- mühəndis
Maaş: 1500 - 2000 AZN
07.01.2026
Bakı
8
O
OMNIVISION MMC
Texniki dəstək mühəndisi (Quraşdırma və konfiqurasiya üzrə)
Maaş: Müsahibə əsasında
06.01.2026
Bakı
30

Az İnşaat Layihə QSC
Mühəndis
Maaş: Müsahibə əsasında
05.01.2026
Bakı
37

Modern Construction Group
Planlama üzrə mühəndis (tikinti üzrə)
Maaş: Müsahibə əsasında
30.12.2025
Bakı
50